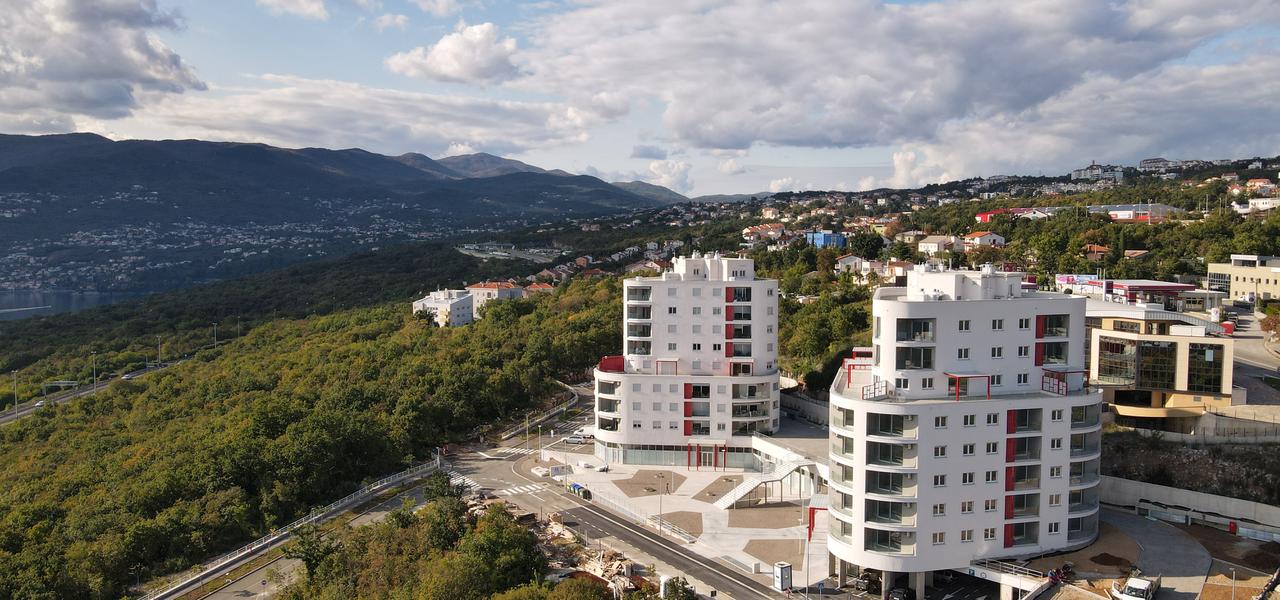
Residential Towers See Mar
Status:
Implemented project
Year of designing:
2013.
Year of implementation:
2019.
Program:
Residential, Urbanism
Location:
Martinkovac, Rijeka,
show location on map
Value of investment:
10,000,000.00 €
Investor:
GP Krk company
Author:
Arhitektonsko-građevinski atelje d.o.o.
Project team:
Arsen Čupev, Borko Zugan, Vladi Bralić
Associates:
Kristina Žuvela, Tea Sulovsky
The residential towers are designed with distinct architectural elements according to a separate project program, achieving maximum living quality in keeping with the dictation of the competitive modern market in the moment of a market recession.
The architectural composition of the buildings consists of a wider base with narrower vertical towers that rise above the base. The buildings are conceived as monolith reinforced concrete structures with light fillings of thermal insulation in the walls. Garages and office spaces are placed in the basement levels, and the above-ground, triangle shaped levels with rounded edges, accommodate a combination of 3-bedroom, 2-bedroom and 1-bedroom apartments. They are arranged around a central core, staircases and elevators, extending across all floors and contributing to the static stability and mechanical resistance of the bearing structure.
Each apartment has a loggia, some even have a spacious terrace, adjusted to the Mediterranean climate and outdoor living.
The shape of the buildings is, in this case, a direct and exclusive reflection of specific demands set by the chosen orientation of apartments. In this sense every single apartment has access to sunlight and a valuable view towards the sea and the bay of Rijeka.
Other projects from the category Urbanism:
- Hotel Potok
- Strmica Water Tower
- Park Pomerio
- Maritime Faculty in Rijeka
- Theatre Park
- Sava Park, Remetinec and Tromostovlje
- Transformation of Kaptol
- West Coast of Split
- Fountain Square in Buzet
- Civitas Novae and Porto Baroš
- Pula Waterfront




