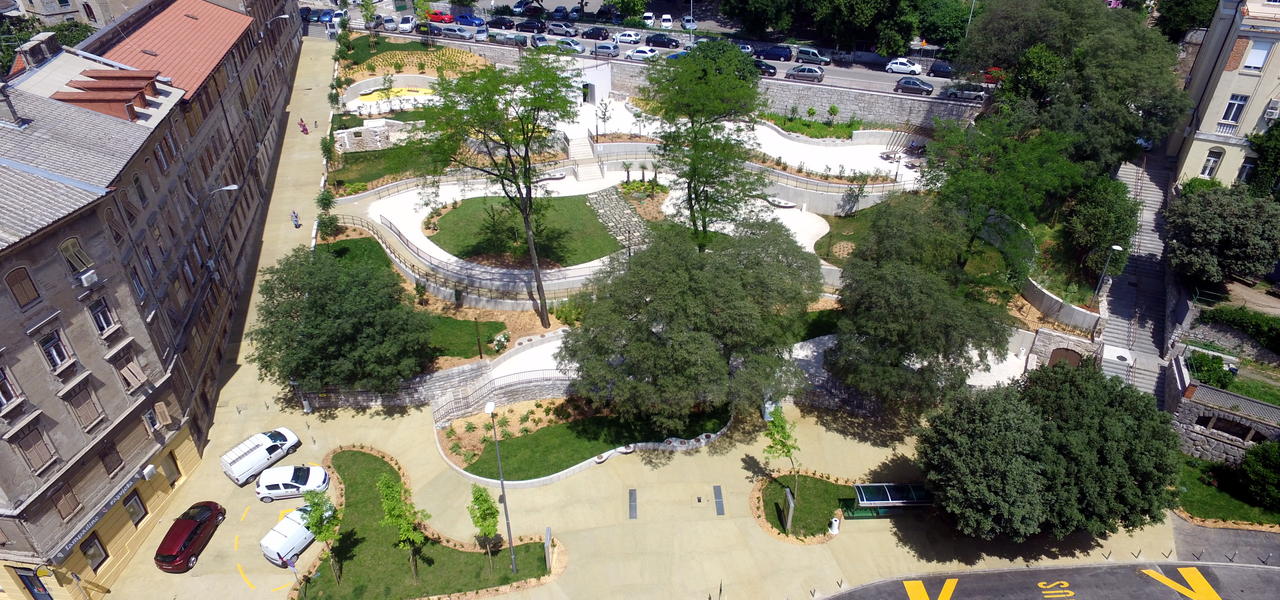
Park Pomerio
Status:
Implemented project
Year of designing:
2012.
Year of implementation:
2018.
Program:
Public, Urbanism
Location:
Pomerio, Rijeka,
show location on map
Spatial scope
exterior 4,968.00 m2
Value of investment:
1,000,000.00 €
Investor:
Grad Rijeka
Author:
Arhitektonsko-građevinski atelje d.o.o.
Project team:
Arsen Čupev, Borko Zugan, Kristina Žuvela, Vladi Bralić
Associates:
,, (hortikultura)
The basic concept of Park Pomerio's design, located in the historical center of Rijeka along the Pomerio Street, is based on an a idea of multiple levels combined with rounded organic structures, while respecting the spatial, visual and pedestrian axis, which is a structural element of the residential-business-garage complex at Zagrad this century.
In order to overcome the altitude difference between streets delimiting the park, a linear pedestrian walkway has been laid on both sides of the imagined pedestrian axis, which connects the denivelated park areas with slightly inclined and curved pedestrian ramps. The highest point walkway overlooks a remarkable view of the park and the lower parts of the city (where park visitors can see buildings built during the period of historicism that had a regulatory role for the whole urban area, as well as the building of the modern Zagrad complex).
The plan for the planting of trees, shrubs, perennials and lawns that vary with season, is designed to envision various spatial entities used for different activities that would each differ in it's environmental properties. As a reminiscence of the operations of the post-war regime after the structural destruction of II. World War, old stone walls were reconstructed and specimens of tall trunks trees planted in 1952. carefully preserved.
Some architectural elements of the park have been constructed so that their aesthetics can be systematically build up over a longer period of time, depending of the community's possibilities. In this regard, a possibility of adding further value to the visual identity of the park is planned in a way that empty structural surfaces (such as concrete walls) provide professional artists, who use mosaics as a medium, a black canvas.
Other projects from the category Urbanism:
- Hotel Potok
- Strmica Water Tower
- Maritime Faculty in Rijeka
- Residential Towers See Mar
- Theatre Park
- Sava Park, Remetinec and Tromostovlje
- Transformation of Kaptol
- West Coast of Split
- Fountain Square in Buzet
- Civitas Novae and Porto Baroš
- Pula Waterfront









