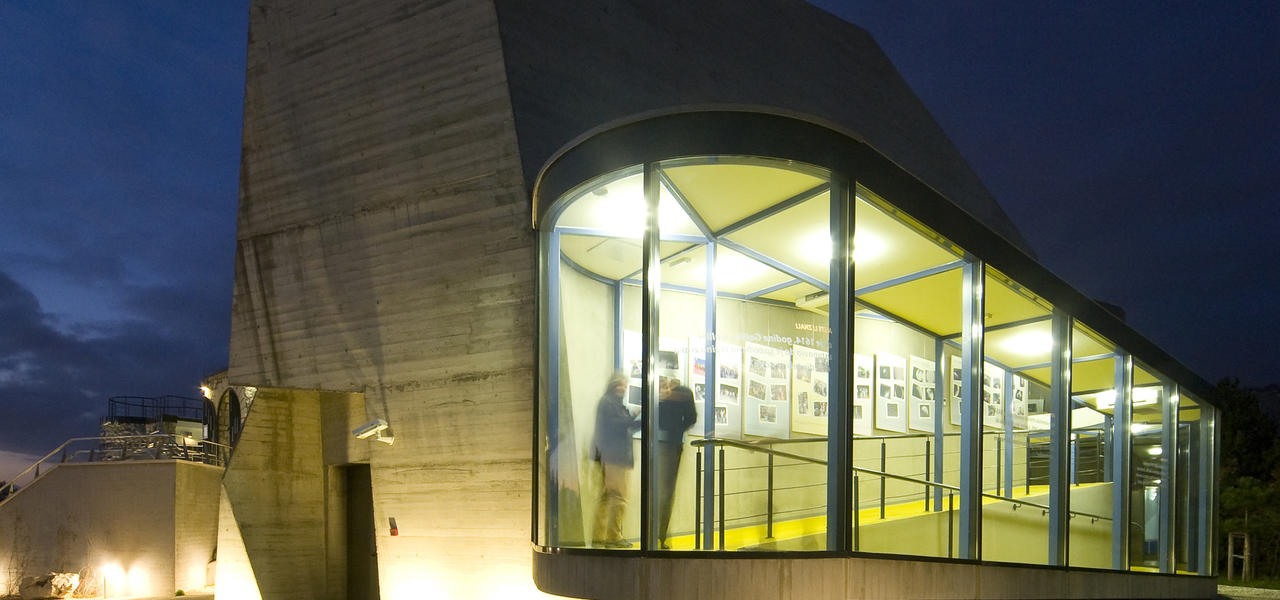
Astronomy Centre
Status:
Implemented project
Year of designing:
2004.
Year of implementation:
2009.
Program:
Public, Tourism, Culture, Education
Location:
Sv. Križ Park,
show location on map
Value of investment:
1,700,000.00 €
Investor:
Rijeka sport, d.o.o.
Author:
Arhitektonsko-građevinski atelje d.o.o.
Project team:
, Marina Vucelić, Vedrana Ljubić, Vladi Bralić
Associates:
Aniko Budai, Emil Jurcan, Irena Čurko (†), Kyriakos Boutsikos
Additional projects:
Construction Project: Građevinski atelje, Marin Franolić
Thermo-technical Installations Project: Građevno-projektni zavod, Silvija Lah
Water System and Exhaustion Project: Građevinski atelje, Marin Franolić
Electro-installation Project: DS Eling, Željko Matić
Photography: Rino Gropuzzo
The project consists of the initial WWII fortress reconstructed to serve the city’s purpose of an Astronomy centre. The functional distribution of specific areas has been designed to suit various educational programs (a polyvalent lecture hall, a chamber for digital projections of the Universe, exhibition areas), scientific programs (a telescope-equipped observatory, computer room, a scientific lecture hall), leisure programs (café bar, a terrace overlooking Rijeka bay on one and highland rear on the other side) and commercial programs (a lecture room containing scientific literature, brochures, audio and video data, optical instruments for observing the sky etc.).
In sense of shape, the complex has been architecturally composed by interpolation of the new auditorium into the existing fortress with an observatory. The formal solution in this case emits a specific semantic context. Inasmuch, a first time visitor notices independent accents in the observatory area containing a telescope, located within the observatory dome (the actual image of the Universe) and the oppositely placed new observatory located within a polyhedron (simulated image of the Universe) – as two significant and decisive contents for an easier framing of astronomy as a discipline and a better understanding of the world we are surrounded by in infinite distances.
In accordance, the new corpus of the observatory hall is shaped resembling a stylized meteorite – a piece of irregular stone, leaving an impression it fell from Space onto the Earth’s surface. More precisely, this part of the building is shaped as an uneven polyhedron, a geometrical shape bounded by flat surfaces that is polygons of ferroconcrete. Two neighboring sides meet with edges, and opposite edges meet in apexes. All spatial diagonals which hinge apexes on various sides of the polyhedron lie within this corpus making it convex. Within the corpus there is a semi-sphere of the projection dome and a theatrical auditorium.
Astronomical Center Rijeka won a prize at International Property Awards 2014 in category Public Service Architecture for Europe.
Other projects from the category Education:
- National Reading Room
- Zrinski Castle - an Exhibition
- Julije Klović Croata - a Memorial Collection
- Maritime Faculty in Rijeka
























